|
|
|
GALLERY
OF HOMES - THE TRADITIONS HOMES |
|
|
|
RANCH PLANS
|
|
|
| The
Aspen |
|
Call
for current pricing |
|
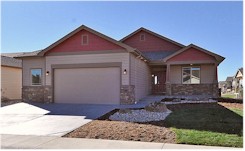
|
2 Bedrooms, 2 Baths, Study, 5-Piece Master
Bath, 2-Car Garage, Covered Back Patio, 9’
Ceilings on the Main Level, 1821 sq. ft.
Finished Plus 1803 sq. ft. Full Unfinished
Basement
|
|
|
|

|
|
The Telluride |
|
Call
for current pricing |
|
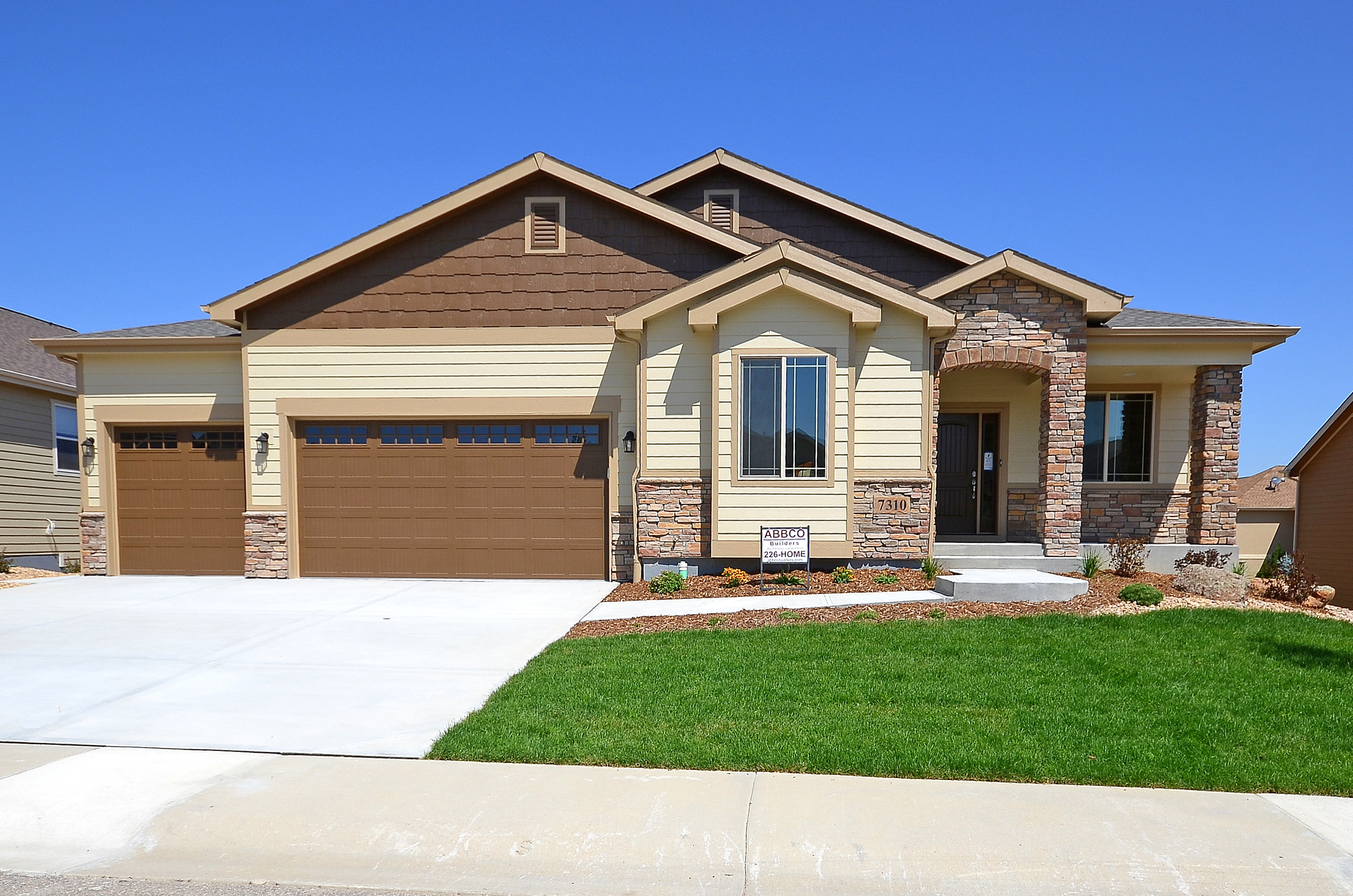 |
3
Bedrooms, 2.5 baths, Optional Study,
5-piece Master Bath, 2 Car Garage,
Mudroom, Covered Back Patio, 9' Ceilings
on the Main Level, 1932 sq.ft. Finished
Plus 2044 sq.ft. Unfinished Basement. |
|
|
|
|

|
| The
Milano |
|
Call
for current pricing |
|
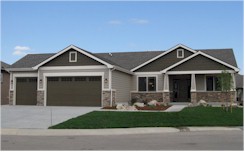 |
3
Bedrooms, 2 ½ Baths, Flex Room, 5-Piece
Master Bath, 2 Car Garage, Mud Room,
Covered Back
Patio, 9’ Ceilings on the Main Level,
2116 sq. ft. Finished Plus 2091 sq. ft.
Full Unfinished Basement
|
|
|
|
|

|
| The
Torino |
|
Call
for current pricing |
|
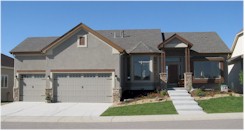 |
3
Bedrooms, 2 ½ Baths, Flex Room, 5-Piece
Master Bath, 2 Car Garage, Mud Room,
Covered Back
Patio, 9’ Ceilings on the Main Level,
2116 sq. ft. Finished Plus 2091 sq. ft.
Full Unfinished Basement
|
|
|
|
|

|
|
|
|
MAIN FLOOR
MASTER PLANS
|
|
|
| The
Breckenridge |
|
Call
for current pricing |
|
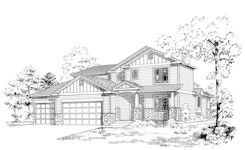
|
3
Bedrooms, 2 ½ Baths, Main Level Study, Loft,
5-Piece Master Bath, 3-Car Garage, 9’ Ceilings
on the Main Level, Vaulted Great Room, 2264 sq.
ft. Finished Plus 1503 sq. ft. Full Unfinished
Basement
|
|
|
|

|
| The
Montrose |
|
Call
for current pricing |
|
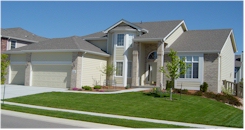
|
3
Bedrooms, 2 ½ Baths, Main Level Study, Dining
Room, Loft, 5-Piece Master Bath, Mud Room, 3-Car
Garage, 9’ Ceilings on the Main Level, Vaulted
Great Room & Foyer, 2461 sq. ft. Finished
Plus 1624 sq. ft. Full Unfinished Basement
|
|
|
|

|
| The
Claremont
|
|
Call
for current pricing |
|
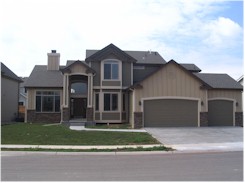
|
4
Bedrooms, 3 ½ Baths, Main Level Study, Dining
Room, Loft, 5-Piece Master Bath, Mud Room, 3-Car
Garage, 9’ Ceilings on the Main Level, Vaulted
Great Room and Foyer, 3090 sq. ft. Finished Plus
1773 sq. ft. Full Unfinished Basement
|
|
|
|
|
|

|
|
TWO-STORY PLANS
|
|
|
| The
Bryant |
|
Call
for current pricing |
|
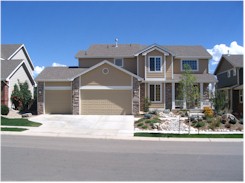
|
4
Bedrooms, 2 ½ Baths, Flex Room, 5-Piece Master
Bath, Mud Room, 9’ Ceilings on the Main Level,
2 Car Garage, 2273 sq. ft. Finished Plus 1103
sq. ft. Full Unfinished Basement
|
|
|
|

|
| The
Cambridge |
|
Call
for current pricing |
|
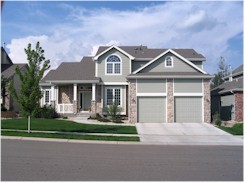 |
4
Bedrooms, 3 ½ Baths, Main Level Study,
Dining Room, Loft, 5-Piece Master Bath,
Mud Room, 3-Car Garage, 9’ Ceilings on
the Main Level, Vaulted Great Room and
Foyer, 2746 sq. ft. Finished Plus 1384 sq.
ft. Full Unfinished Basement
|
|
|
|
|

|
| The
Covington |
|
Call
for current pricing |
|
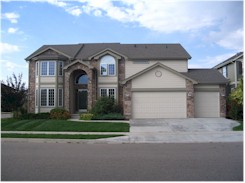 |
4
Bedrooms, 3 ½ Baths, Main Level Study,
Dining Room, Media Room, Loft, 5-Piece
Master Bath, Mud Room, 2-Car Garage, 9’
Ceilings on the Main Level, Vaulted Great
Room and Foyer, 3138 sq. ft. Finished Plus
1542 sq. ft. Unfinished Basement
|
|
|
|
|
|
|
* Model square footage is variable and may change without prior notice.
Each model is priced without changes and built on a standard lot.
|
|
|
|