|
|
|
GALLERY
OF HOMES - THE TUSCANY VILLAS |
|
|
|
RANCH PLANS
|
|
|
| The
Torino |
2,331/
2,236 sq.ft |
Call
for current pricing |
| |
|
|
|
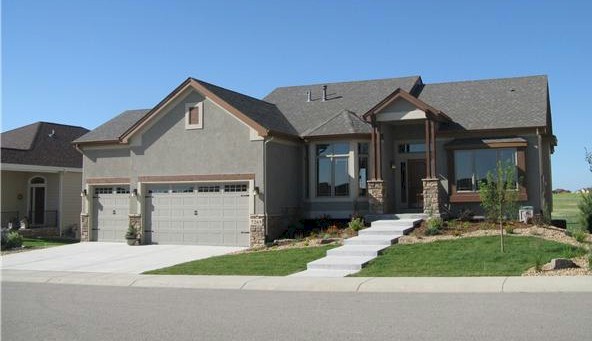 |
The
incredibly open and comfortable
“Torino” ranch style home makes you
want to call this home the first time that
you see it.
10’ ceilings throughout the home
are complimented by the openness between
the rooms.
Through the double french doors,
the den features a ¾ bath for those
unexpected guests and the great room
features a stone fireplace with built in
cabinetry and extra large windows for
impressive mountain or golf course views.
The more than generous kitchen and
nook has beautiful cabinetry with a
walk-in pantry, gorgeous appliances and an
oversized island with a prep sink.
This area will easily accommodate
all of your special guests.
The luxury master suite is tucked
away and private and includes a five-piece
master bath, large soaker tub, oversized
shower with a shower seat and huge master
closet.
Additionally there is a three-car
garage and a full 9’ basement, which
gives you room for everything!
|
|
|
|
|
|
|
|
| The
Cortina |
2,672/
2,569 sq.ft. |
Call
for current pricing |
| |
|
|
|
|
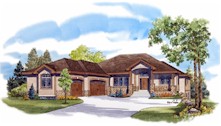
|
This
luxurious 2672 s.f. “Cortina” ranch style
home has everything you’re looking for.
Warm hardwood floors leads you into the
home through the foyer which features a 12’
high barrel vault ceiling with archway openings
to an unbelievable lifestyle floor plan.
The great room, which is complimented by
a stone fireplace and built-in cabinetry, has
large windows that capture the mountain views.
Continue into the spacious kitchen and nook,
which is appointed with beautiful cabinetry,
appliances, breakfast bar area and a walk-in
pantry.
For your special occasions there is an
exquisite formal dining room and a study, which
can also be a third bedroom on the main level,
featuring double French doors.
Tucked away down the hall, an elegant
master bedroom awaits you with a luxury five
piece master bath, huge soaker tub and roomy his
& her vanities and walk-in closets.
With an oversized three-car garage and
full 9’ basement, You’ll Have Room For
Everything!
|
|
|
|

|
|
MAIN FLOOR
MASTER PLANS
|
|
|
| The
Claremont |
3,090/
1,773 sq.ft. |
Call
for current pricing |
| |
|
|
|
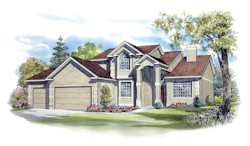
|
Main floor master
living in the “Claremont”, has everything
you’re looking for.
The main level study features a
double-sided fireplace.
Opening off the family room, the
wonderful kitchen and nook boast hardwood
flooring, center work island and large efficient
kitchen with a walk-in pantry.
The butler pantry with bar sink and
cabinets is conveniently located off the kitchen
on your way to the formal dining room.
The private main level master suite
offers a custom coffered ceiling, angled bay
window sitting area, five piece master bath and
ample walk-in closet.
Upstairs, you’ll find a huge loft area
overlooking the family room.
Three additional large bedrooms that each
house a charming window seat and their own bath,
complete the upstairs.
With a three-car garage and full 9’
basement, there’s space for everything.
|
|
|
|
|
| The
Tuscan |
3,331/
2,029 sq.ft. |
Call
for current pricing |
| |
|
|
|
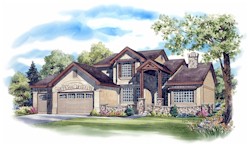
|
This
luxurious 3331 sq. ft. “Tuscan” main floor
master suite home has what it takes to make your
dreams come true.
The main-level study features a
double-sided fireplace with built-in cabinetry,
bookshelves and custom raised panel woodworking.
Opening to the family room, the wonderful
kitchen and nook boast hardwood flooring,
cityscape design cabinets, tile surface,
countertops and a large center island with bar
area and walk-in pantry.
The butler pantry with bar sink is
conveniently located off the kitchen on your way
to the formal dining room.
The private main-level luxury master
suite offers a custom coffered ceiling, angled
bay window sitting area, five piece master bath,
and a large walk-in closet.
Upstairs, you’ll find a huge loft area
overlooking the family room, three additional
large bedrooms, each with a charming window seat
and their own bathroom.
With a three-car garage and a full 9’
basement, there’s space for everything.
|
|
|
|

|
|
TWO-STORY PLANS
|
|
|
| The
Cambridge |
2,746
/ 1,384 sq. ft. |
Call
for current pricing |
| |
|
|
|
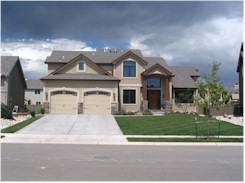 |
If you’re looking for a
spacious, comfortable home where you can
enjoy living and entertaining, you have to
see the “Cambridge”. Inside, you’ll find a
delightful combination of drama and
practicality.
The double access staircase allows
you to reach the upstairs from either the
foyer or the breakfast nook area, which is
central to where the family usually can be
found.
Window seats add charm to the two
rooms flanking the foyer:
one is located in the formal dining
room, which features a coffered ceiling;
the other is in the study, which offers
privacy behind French doors and volume
with its 10 ft. ceiling.
The large country kitchen and nook
are pleasantly appointed with hardwood
flooring and plenty of natural light.
These open to the great room with
vaulted ceiling and a gas fireplace that
extends up to the vaulted ceiling, making
this area of the home ideal for
gatherings.
Upstairs, you’ll find a loft
area, adjacent to the kids’ bedrooms.
The luxury master suite offers two
huge walk-in closets, vaulted ceiling, and
five piece master bath.
Not to be missed is the oversized
three-car tandem garage with built-in
workshop area, and a full 9’ basement
for plenty of storage.
|
|
|
|
|
|
| The
Covington
|
3,138/1,542
sq.ft. |
Call
for current pricing |
| |
|
|
|
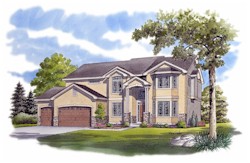
|
The “Covington” is elegant
family living for the selective homeowner!
Come into the grand two-story foyer and
find the formal dining room with coffered
ceiling and box bay window on one side and the
convenient main-floor study with angled bay
window and French glass doors on the other.
The huge two-story family room features a
spectacular fireplace as its focal point,
flanked with windows that rise up 17’ on each
side. Perfect
for entertaining, the gourmet kitchen and nook
with oak flooring access the dining room via a
real butler pantry complete with bar sink.
Upstairs the secluded luxury master suite
is separated from the rest of the world by an
elegant catwalk overlooking the family room on
one side and the foyer on the other.
The other three bedrooms, each with their
own bathroom, open to the loft, a perfect
retreat for the kids.
The 3138 sq. ft. of living space is
complemented by a full 9’ basement for plenty
of storage and a three-car garage.
|
|
|
|
|
|
* Model square footage is variable and may change without prior notice. Each model is priced without changes and built on a standard lot.
|
|
|
|